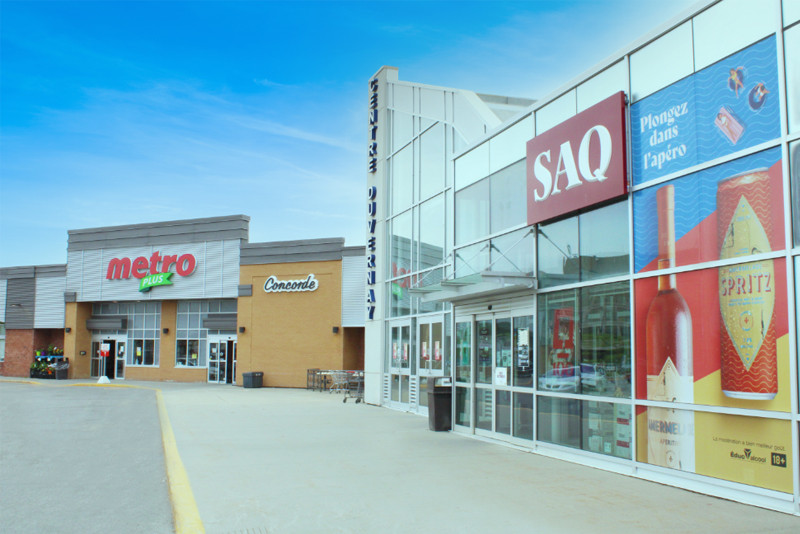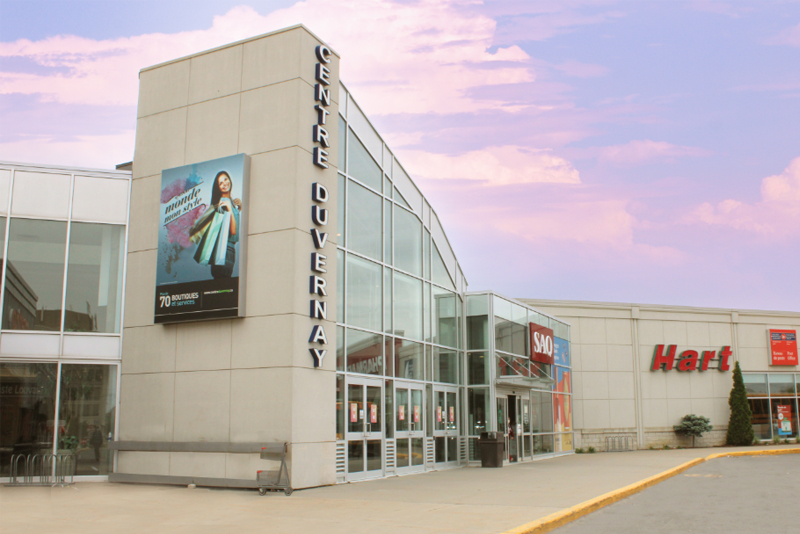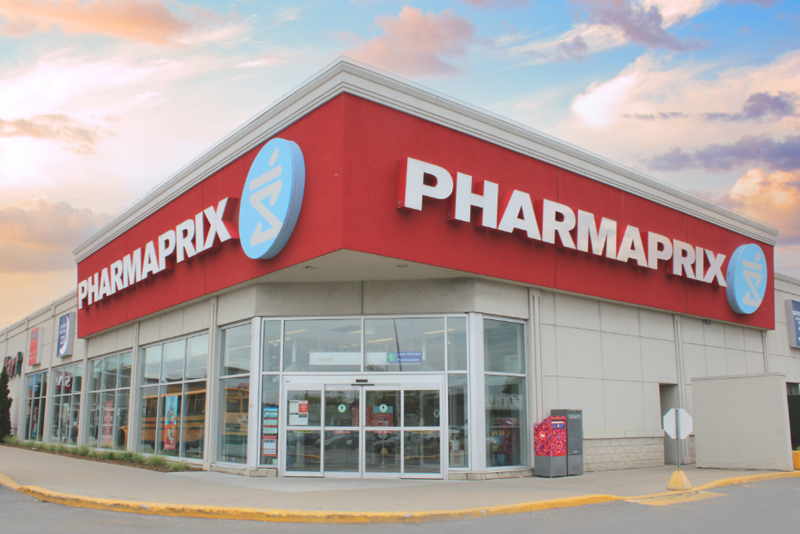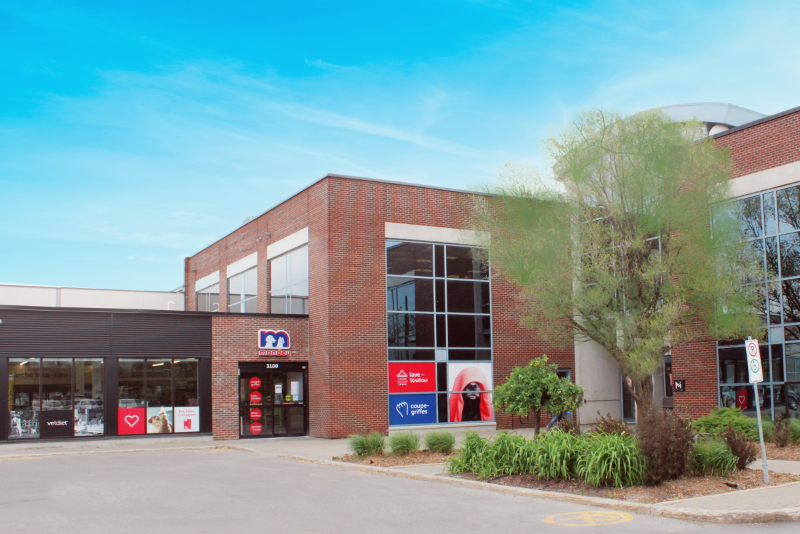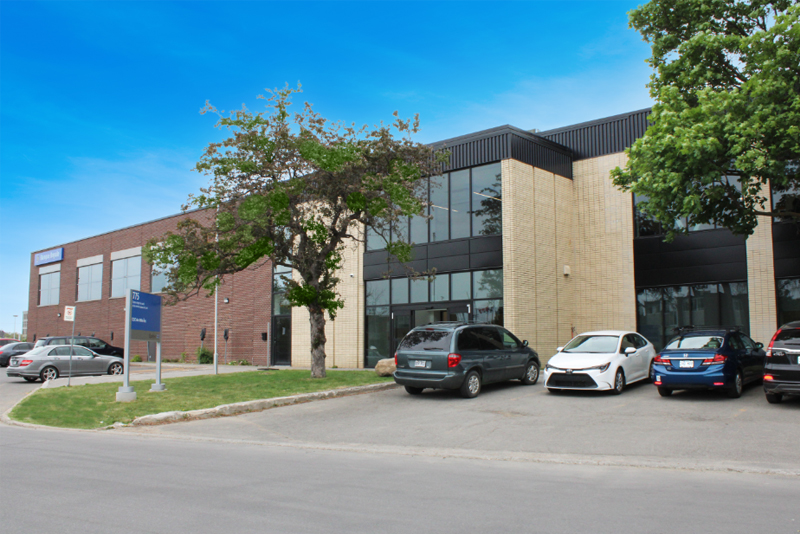Nos propriétés
Espaces disponibles !
Le Centre Duvernay, situé entre les autoroutes 19 et 25 dans l’est de Laval, a une superficie de 260 000 pieds carrés. Situé dans une zone résidentielle à haute densité, il propose des espaces locatifs aménagés sur mesure.
Jouissant d’une excellente visibilité, le Centre Duvernay abrite plusieurs boutiques, services et magasins dont Hart, Métro, Pharmaprix, SAQ et Bé+.
Voir la brochure Visitez Centre Duvernay
-
Superficie totale
260,000 pi2 -
Année de construction
1959 -
Superficie par étage
Variable -
Année de rénovation
1981 -
Nombre d'espaces de stationnement
858 ext. -
Ascenseurs
1 -
Nombre d'étages
2 -
Type d'immeuble
Commercial
